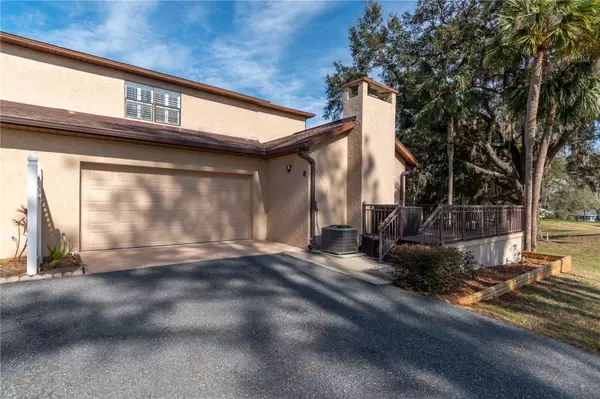UPDATED:
02/15/2025 03:53 PM
Key Details
Property Type Condo
Sub Type Condominium
Listing Status Active
Purchase Type For Sale
Square Footage 1,365 sqft
Price per Sqft $248
Subdivision Abbey
MLS Listing ID OM693155
Bedrooms 2
Full Baths 2
Half Baths 1
Condo Fees $220
Construction Status Completed
HOA Y/N No
Originating Board Stellar MLS
Year Built 1979
Annual Tax Amount $2,265
Lot Size 1,306 Sqft
Acres 0.03
Property Sub-Type Condominium
Property Description
2.5-bathroom turnkey condominium offers an unparalleled lifestyle in the heart of NW Ocala, Florida.
Boasting a meticulously renovated kitchen featuring stunning granite countertops, stainless steel appliances and high-end Electrolux
washer and dryer, this home is designed for both style and convenience. The spacious living areas are adorned with premium LVP
flooring, combining elegance with ease for maintenance.
Perfectly situated just 2 miles from the renowned World Equestrian Center, 10 miles from HITS, and 6 miles to OBS, this location
caters to equestrian enthusiasts and professionals alike. Enjoy seamless access to upscale dining, shopping, and top-notch
healthcare facilities, ensuring every need is met within moments of home.
Whether you're drawn to the vibrant equestrian community or seeking a serene retreat by the green, this condominium offers the
ideal blend of modern comfort and premier location. Embrace the ultimate in Ocala living with this exceptional property.
Location
State FL
County Marion
Community Abbey
Zoning R3
Rooms
Other Rooms Inside Utility
Interior
Interior Features Built-in Features, Ceiling Fans(s), Eat-in Kitchen, Living Room/Dining Room Combo, PrimaryBedroom Upstairs, Solid Surface Counters, Thermostat, Vaulted Ceiling(s), Walk-In Closet(s), Window Treatments
Heating Central, Electric, Heat Pump
Cooling Central Air
Flooring Luxury Vinyl, Tile
Fireplaces Type Living Room, Stone, Wood Burning
Furnishings Partially
Fireplace true
Appliance Built-In Oven, Cooktop, Dishwasher, Disposal, Dryer, Electric Water Heater, Exhaust Fan, Microwave, Refrigerator, Touchless Faucet, Washer
Laundry Corridor Access
Exterior
Exterior Feature Lighting, Rain Gutters
Parking Features Garage Door Opener, Garage Faces Side, Ground Level
Garage Spaces 2.0
Community Features Deed Restrictions, Golf Carts OK, Golf, No Truck/RV/Motorcycle Parking
Utilities Available Cable Connected, Electricity Connected, Sewer Connected, Water Connected
Amenities Available Maintenance
View Golf Course
Roof Type Shingle
Porch Deck
Attached Garage true
Garage true
Private Pool No
Building
Lot Description Cleared, Landscaped
Story 2
Entry Level Two
Foundation Block
Lot Size Range 0 to less than 1/4
Sewer Septic Tank
Water Public
Structure Type Block,Concrete,Stucco
New Construction false
Construction Status Completed
Schools
Elementary Schools Fessenden Elementary School
Middle Schools North Marion Middle School
High Schools West Port High School
Others
Pets Allowed Cats OK, Dogs OK, Number Limit
HOA Fee Include Common Area Taxes,Maintenance Structure,Maintenance Grounds,Pest Control,Sewer
Senior Community No
Ownership Condominium
Monthly Total Fees $220
Acceptable Financing Cash, Conventional
Membership Fee Required None
Listing Terms Cash, Conventional
Num of Pet 2
Special Listing Condition None
Virtual Tour https://www.propertypanorama.com/instaview/stellar/OM693155





